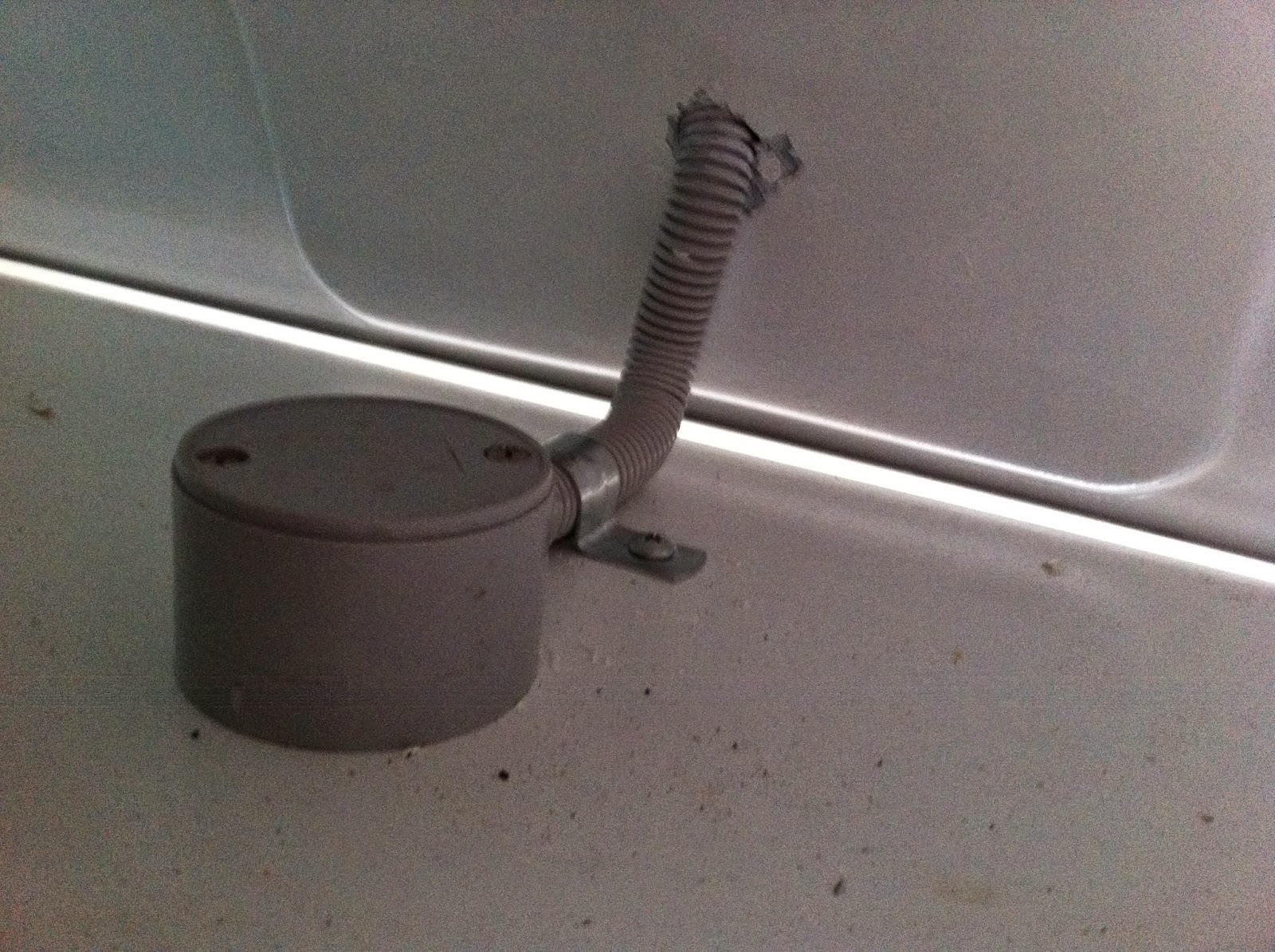Remember the fridge purchase from a few posts ago? We bought it from our local Jayco dealer. The price was close to online pricing and we liked the idea of being able to take it back to the dealer if it broke. We went for this model because reviews were good, it was a 12V with low draw, the size was the biggest we could fit in the gap in the kitchenette and it has a little freezer. It will also fit a litre of milk in the upright position. This is a must for use using UHT or if we can only get carton milk on the road.
See the fridge here.
We built the rest of the kitchenette around the fridge and gas install. We wanted to carry a small gas bottle but the box needed to store it ended up being much the same as a 9kg... so we have gone with that.
The only plumber with a 'ticket' to install gas in motor homes within 500kms turned out to be a nice bloke. He gave us some tips and instructions and I was able to send him a few pictures via email, to see if our ideas were able to be achieved. He even came down to see the bus and give our first consult free of charge! (He lives 110kms away. I guess that is ONE perk of living in a tourist town, he was able to have a 'working holiday').
Anyway, the box could be made of one inch thick 'form board' (Bunnings) which is plastic coated ply which can be used outdoors but it needed to be completely sealed and secured in a way which will withstand a massive jolt. Luckily our engineer has been training us up for securing everything well and we were easily able to bolt and lock it down with iron angles. LOADS of cutting to just the correct shape and it was in! About 3 tubes of Sikaflex later and we were ready for connection. We have made some vent holes under plumbers instruction and have had to add pipes. I suggest having a good talk to your own plumber about what will work for your install (so I won't go into too many details about ours).
We had to bolt in a 9kg bottle holder (just a cheapy galvinised one from eBay) and one of these access doors: http://caravansplus.com.au/catalog/product_info.php?products_id=14191
I also grabbed a gas storage sticker off eBay and have affixed it to the door (this is a must have item in the gas guidelines).
Regulation gas box from the inside. You aren't allowed to be able to access the gas bottle from the inside of the bus.
Gaping hole on the outside.
As you can see above, the fridge doesn't come up past the window edge. I didn't want it to, as cleaning behind it would be difficult and I think it looks funny. I wanted to be able to open those windows up fully. The little stove/sink combo has a lift up lid which acts as a splashback/heat guard.
This picture shows how we have raised the floor inside the cupboards to match the step inside the bus, but the gas sits on the original bus floor. We insulated and covered in the walls where we could but the fridge needed a top and bottom vent to the outside. We bought stainless ones here: http://caravansplus.com.au/catalog/product_info.php?products_id=515
The water pops out from the shower wall (all hidden in the vanity for access if anything stuffs up) and the power ran in conduit under the bus and up the wall. The stove has a 12V auto ignite and the fridge needs a dedicated wire.
The bench top is laminated pine panel, as are the doors. The frame is ply and various sizes of structural pine. These are glued and screwed and then bolted to the bus with M8s and 3mm steel brackets.
These don't get the varnish... just white gloss and the same standard door knobs we've used through the rest of the bus. The large door is actually a very small cupboard as the gas box almost fills the entire space under there.
Millions of coats of varnish.
Pull out drawer system from Bunnings (those pipes will be connected and saddled to the back of the cupboard out of the way later).
The finished kitchenette! The kick-board needs to be white. We will probably put another 2.5kg fire extinguisher (with hose and bracket mount) in beside the fridge, to the far left and we have a fire blanket to attach to the wall beside the stove (all those good safety things the engineer likes). We will probably put our CO2 and smoke alarm on the roof or wall but not too close to the kitchen.
The dinette table is the same shiny varnished pine and I just completed the cushion covers for the seat today. That will probably be in the next blog post!
The dinette table is the same shiny varnished pine and I just completed the cushion covers for the seat today. That will probably be in the next blog post!













