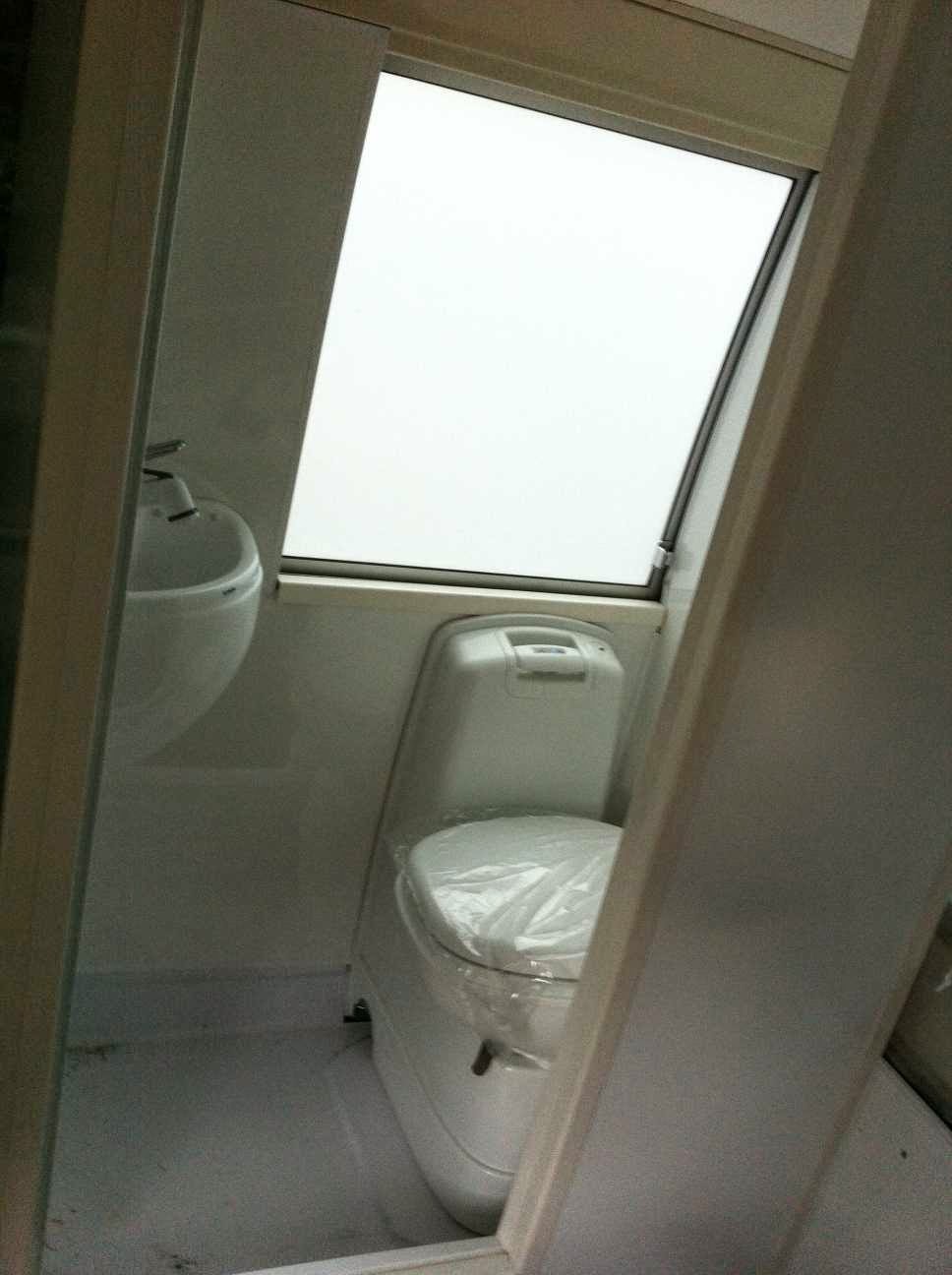You know I hate blogging unfinished projects, well, it hasn't been tidied up... and there is some silicone stuff to do... and the toilet isn't fully attached... but it looks the goods, so here we go!
I bought all of the stuff AGES ago from Caravans Plus which is kinda my go-to store for things now (GREAT, fast service on all of my purchases).
I got a swivel loo, shower base (the smallest we could get because there is not a great deal of room in the bus), a corner sink with all fittings. The shower head doubles as the basin tap. It has a long, retractable hose.
After putting the wall between the bed and the bathroom, we leveled out the floor. It drops away dramatically and we didn't want water pooling. (sorry about the picture quality, it accidentally got compressed twice).
Next we put the base in after it was reinforced with Masonite, put the toilet in and cut the holes using the template that comes with the loo.
So damned scary.
Because we had to cut away some of the wall structure, we had to 'recreate' it and reinforce the wall of the bus again. This was done with steel and bolts. All welded to the right shape and attached. We painted it to reduce the risk of rust. We insulated just like all the other walls and the roof.
You can see I also had to cut some out of the shower tray for the toilet cassette, We will seal that up later.
Next we built the walls, pretty much the same as you'd do for your house, only with thinner bits of wood. It all had to be bolted in place and to the side/floor/roof of the bus. We've used M8 and M10 bolts for this and some steel 'L' brackets from Bunnings.
Half of one of the windows was to be changed into a wall. We had to be a bit creative with the framing there. The window is double tinted so you can't see anything on the outside. It just looks like all of the other windows, only, it has a wall in front of it on the inside!
Next was plumbing. The pipes which run through the bus walls have been shoved through conduit to protect them from rubbing. We opted for flexible stainless steel hose and fittings from Bunnings to connect the water to the solar hot water up on top (more about that later!) The fresh water hoses are also from Bunnings and are pressure rated but our Sureflo pumps aren't that strong.
The water comes through the walls, or from the roof in the case of hot water, and pop out the WallArt panel. We got our waterproof WallArt from Mitre 10. Make sure you buy the recommended adhesive and edging you require too! The plumbing will be hidden in the vanity cavity but can be accessed if there are any leaks.
Through the roof (no sunlight after two hoses being shoved in that hole and it being Sikaflexed up!)
We ran a 12V wire through the roof and have popped a little touch operated Narva LED in there for lighting.
The outside panel is thin marine grade ply which has bee painted with gloss. We did the edges with plastic edging to cover joins.
We connected the bird's nest of pipes to the vanity and mixer. VOILA! (Ignore the building mess in the shower base, I haven't cleaned it out yet). See the shower tap? That pulls out and hooks onto a holder on the wall for use as a shower.
Install toilet and it looks FABULOUS!
We are yet to silicone around everything and seal that hole at the bottom of the toilet. I'll blog about the drainage when we do water tanks as it will go to a grey water tank.
Outside flush filler and cassette access door look pretty spiffy too!
We have purchased a 'Rollaway' door from Northcoach. The advantages of this are: Plastic, we don't need to worry about securing a glass door or engineer rating. It is lightweight. We can fit is easily ourselves. Price. Unfortunately I don't have pictures of it in the closed position. Look for those in later posts!















No comments:
Post a Comment